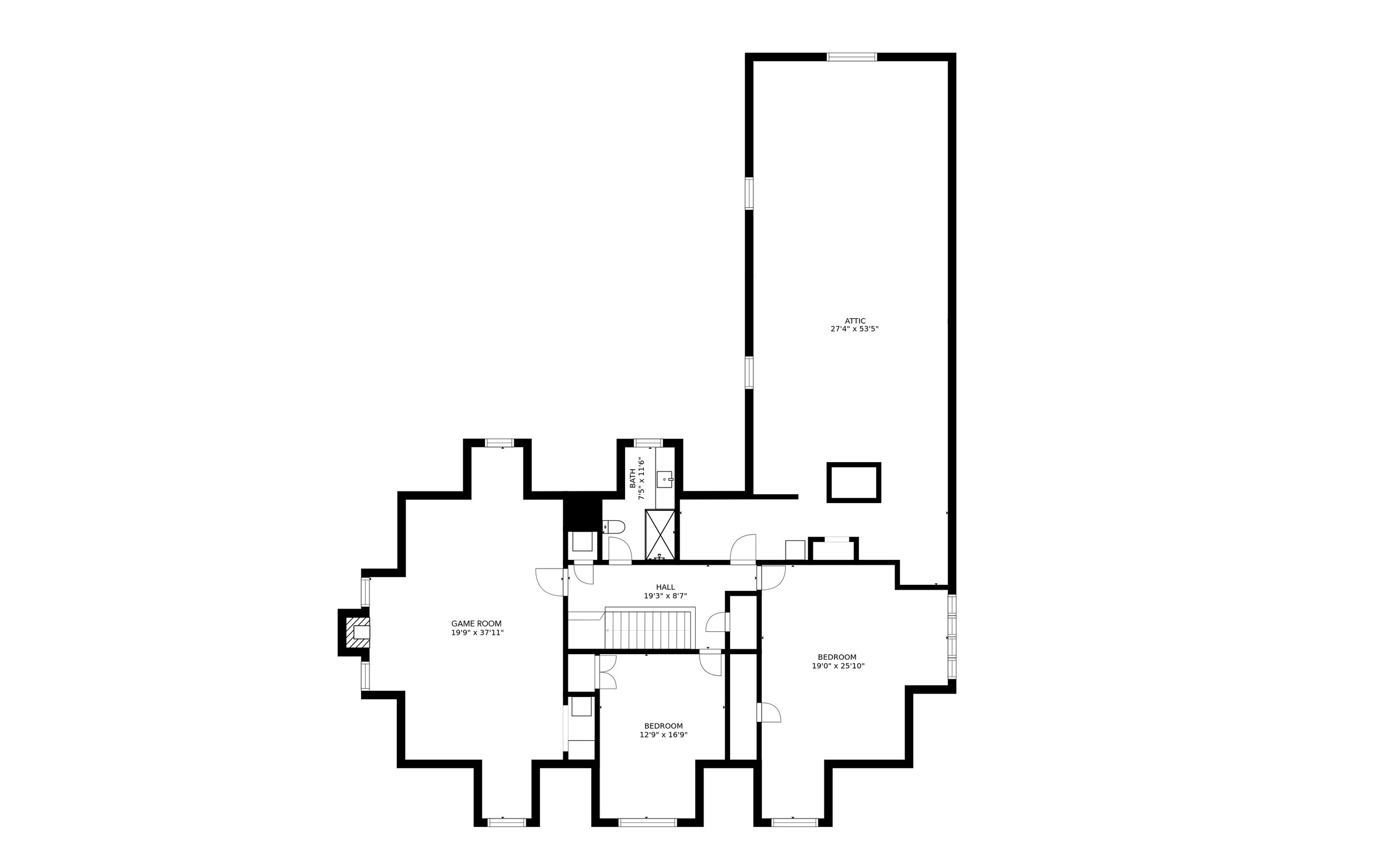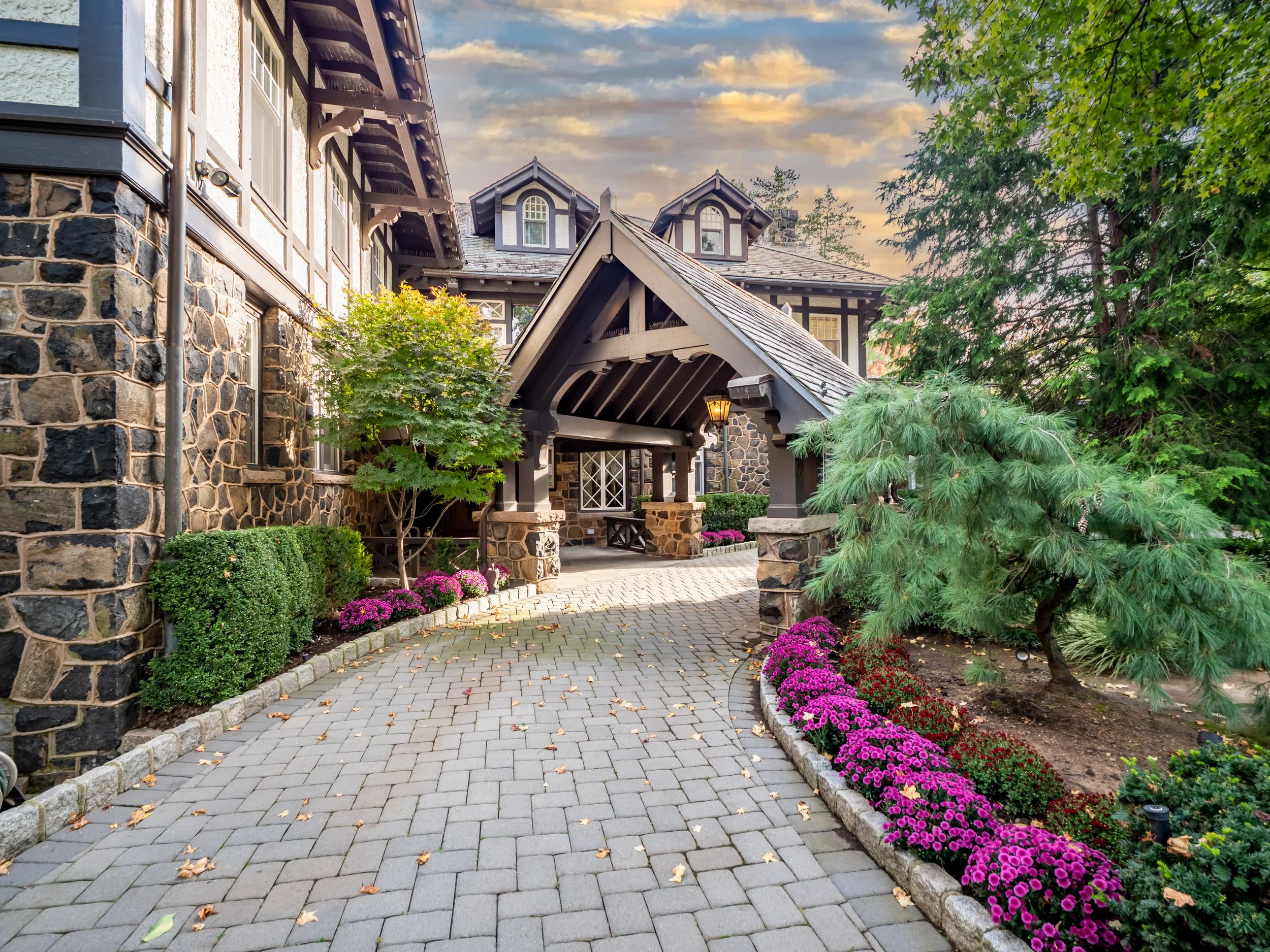Welcome to 60 Saint James Place
The Dream Team @ RE/MAX EDGE
Property Features
THE DREAM TEAM at RE/MAX EDGE is pleased to present this vast 10,814 sq ft* example of Tudor Revival architectural brilliance sits on an expansive 1.31 Acre (56,870 Sq Ft) lot atop the opulent Todt Hill.
With 10,814 Measured Living Sq Ft (Incl. Sun Room and Basement, 1,431 Sq Ft Attic Storage, 9 Bedrooms (1 used as Game Room, 1 as Office, 7 Bathrooms + 1 Outside and 4-Car Garage, 989 Sq Ft, room is no problem for this hidden oasis right next to New York City.
Floor Plans: For illustrative purposes only.
Exterior
Hidden away atop Todt Hill, open the classic 20-foot long Porte Cochere and enter this amazing villa through the grand 155 foot horseshoe driveway.
Enjoy the backyard oasis through the home’s intended entrance featuring the original, solid wood, dutch style door and expansive 90-foot patio.
The illuminated 48-foot beach-entrance pool features an in-pool sun bed lounge with an option for standard seating and attached 9-foot hot tub.
Hosting is a joy with four seating and lounge areas plus a large full-kitchen with bar stool seating for six and full bathroom.
Take a break to meditate in the quiet and beautiful zen garden spanning over 25 feet before having a go at the half-size (42 ft x 37 ft) basketball court.
56,870 Sq Ft Lot
10,814 Measured Living Sq Ft (Incl. Sun Room and Basement)
1,431 Sq Ft Attic Storage
9 Bedrooms
(1 used as Game Room, 1 as Office)7 Bathrooms + 1 Outside
4-Car Garage, 989 Sq Ft
Beach-entrance Pool (48-ft)
Hot Tub (9-ft)
Full Outdoor Kitchen + Bathroom
Fire Pit
Half Basketball Court (42x35 ft)
Meditation Garden, 25+ ft
Dog Run, 80-ft
Lot Dimensions: 235 ft x 242 ft
Custom Windows in 2018
New Roof in 2007
Built: Est. 1895-1905
Enter your information down below so we can get in contact with you today!















